Roof pitch influences nearly every decision from rain drainage and snow retention to coating selection and ventilation performance. The roof‑pitch chart shows rise/run ratios (e.g., 4/12, 6/12) alongside their degree equivalents and quickly answers, “Which material, which detail, and which system?” For Example 4/12 ≈ 18.4°, 6/12 ≈ 26.6°, 9/12 ≈ 36.9° and 12/12 = 45°.or Example 4/12 ≈ 18.4°, 6/12 ≈ 26.6°, 9/12 ≈ 36.9° and 12/12 = 45°. This conversion helps you choose the right values for gutter capacity and underlayment grade.
Table of Contents
Regional Differences: U.S./Canada, UK, Australia & New Zealand

TypeCalendar prepares the charts in the terminology used in each region. In the US and Canadian files, the x/12 representation is on the front. For areas with high snow load, steep slope grades and practical thresholds related to asphalt shingle/metal roofs are highlighted. UK versions are degree based, with common minimums of 17.5°–22.5° for clay and slate tiles; underlay grades are noted as side information.
Degrees are also used in the Australian and New Zealand files; metal cladding (standing seam, corrugated) slope warnings and waterproofing details are highlighted for heavy rainfall and wind areas. Thus, the same roof‑slope chart can be read using local terminology in each region.
TypeCalendar Collection: 30+ Printable Roof Pitch Chart Template
There are more than 30 Roof Pitch Chart templates on our site. Collections;
- Pitch→Degree Conversion Wheel (0/12–18/12 and 0°–60° range)
- Low/Mid/Steep Slope guide (≤3/12 low, 4/12–9/12 medium, ≥10/12 steep)
- Rafter & Ridge Help Card (basic trigonometry notes for common rafters)
- Hip/Valley Factor Table (for cut‑length and material takeoff planning)
- Material Compatibility Chart (typical minimum pitch warnings for asphalt shingle, metal, clay/slate tile.)
- Regional Set—U.S./CA (imperial) and UK/AU/NZ (metric).
The set provides a simple yet comprehensive, print‑ready roof‑pitch conversion layout, keeping a consistent language from residential repairs to contractor level planning.
File Formats and Print Sizes
The Roof Pitch Chart files in TypeCalendar are only available in PDF, JPG and PNG formats; we focused specifically on these three for a fast‑opening, printer‑friendly workflow in field and office use. PDF versions are set to 300 dpi in A4 (UK/AU/NZ) and US Letter (US/CA) sizes; when printed with “Actual Size/100%” scale, degree marks are output in millimeter accuracy with 1/12 steps.
PNG/JPG images are in high resolution so that you can pinch‑zoom from the phone in the field: We have added 2550 × 3300 px files for US Letter and 2480 × 3508 px files for A4. When you need to embed visuals in a report, quote, or email, these versions load quickly and look sharp on screens.
Caution and Compliance Notes
Roof pitch charts are for choosing the right slope and speeding up roof angle decisions; local regulations and manufacturers installation manuals are essential in the final implementation. At low slopes (≤3/12), additional waterproofing may be required; at steep slopes (≥10/12), wind loads and connection details become critical. Do not fall below the minimum pitch value determined by the manufacturers in tile/slate systems; in metal roofs, the panel type and cladding system determine the slope limit.
Download and Plan with Correct Slope
Whether your roof design is in US/Canada (imperial) or UK/Australia/New Zealand (metric) measurements, the TypeCalendar Roof Pitch Chart collection clarifies your decisions. Choose from 30+ printable roof pitch chart templates in PDF, JPG, and PNG, pick the versions for your region and trade, personalize them with your logo, and print them out. Let your slope-degree conversion, material compatibility and field notes combine on one page; a roof that starts with the right slope means a structure that does not cause problems for years.




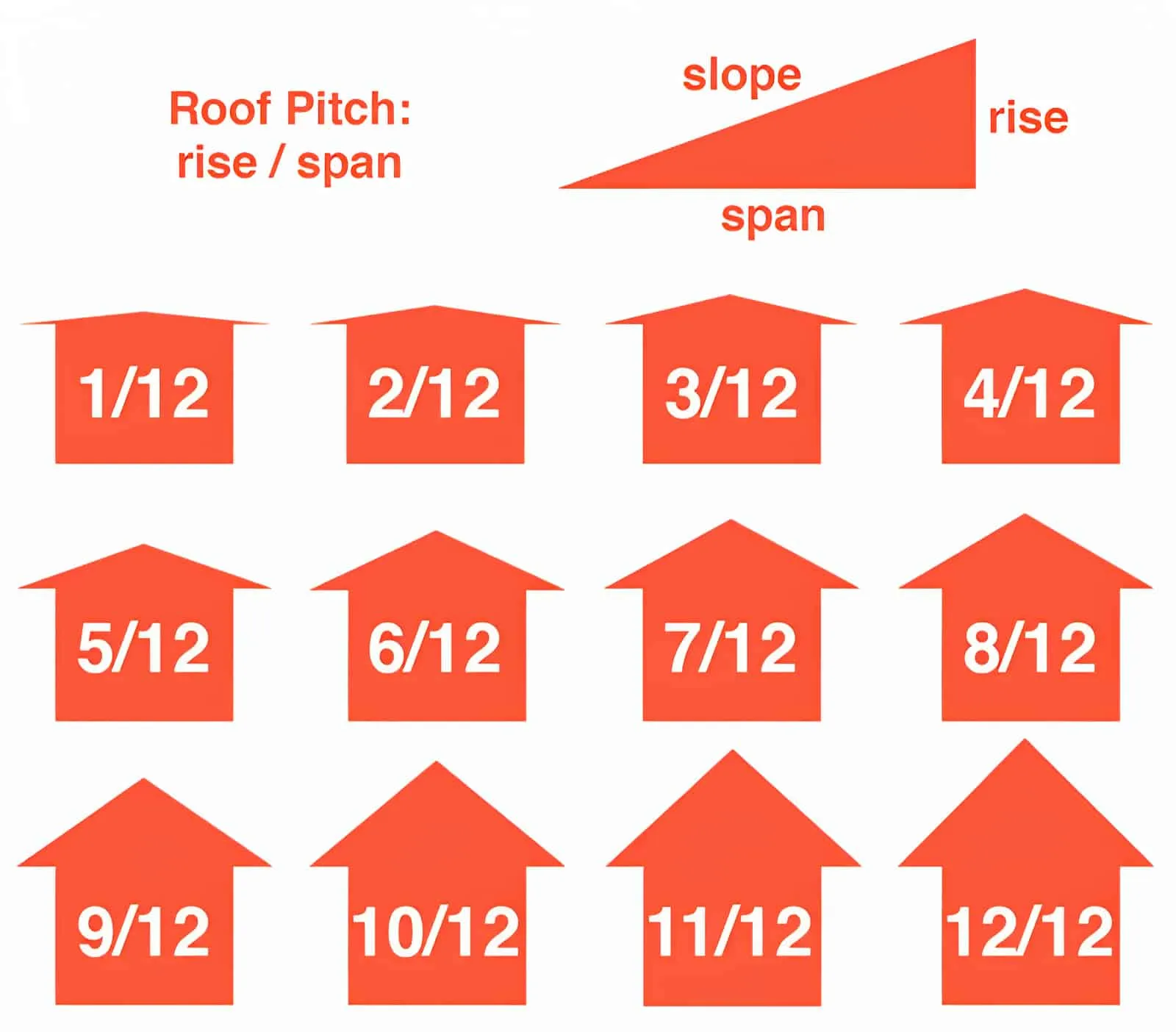



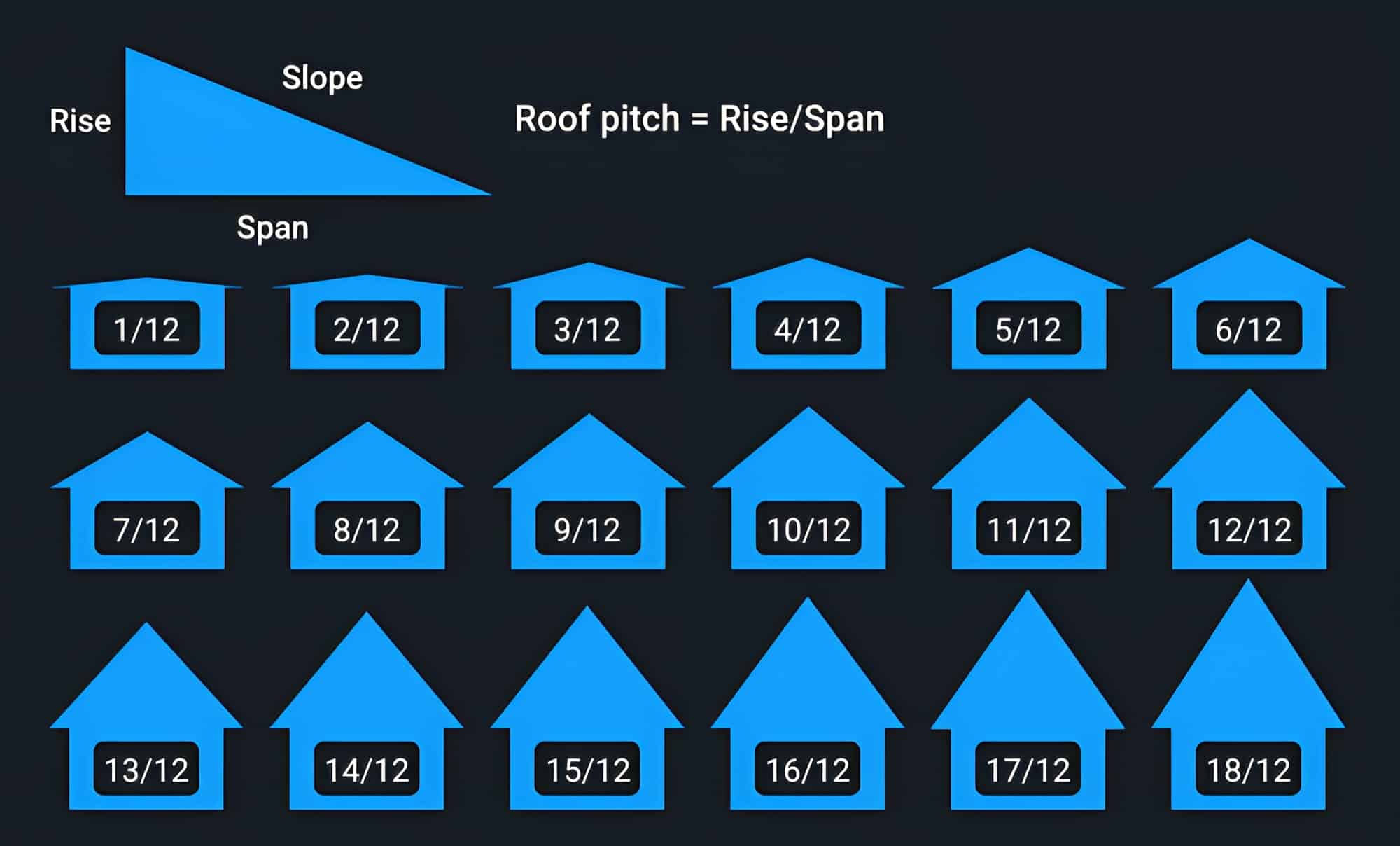
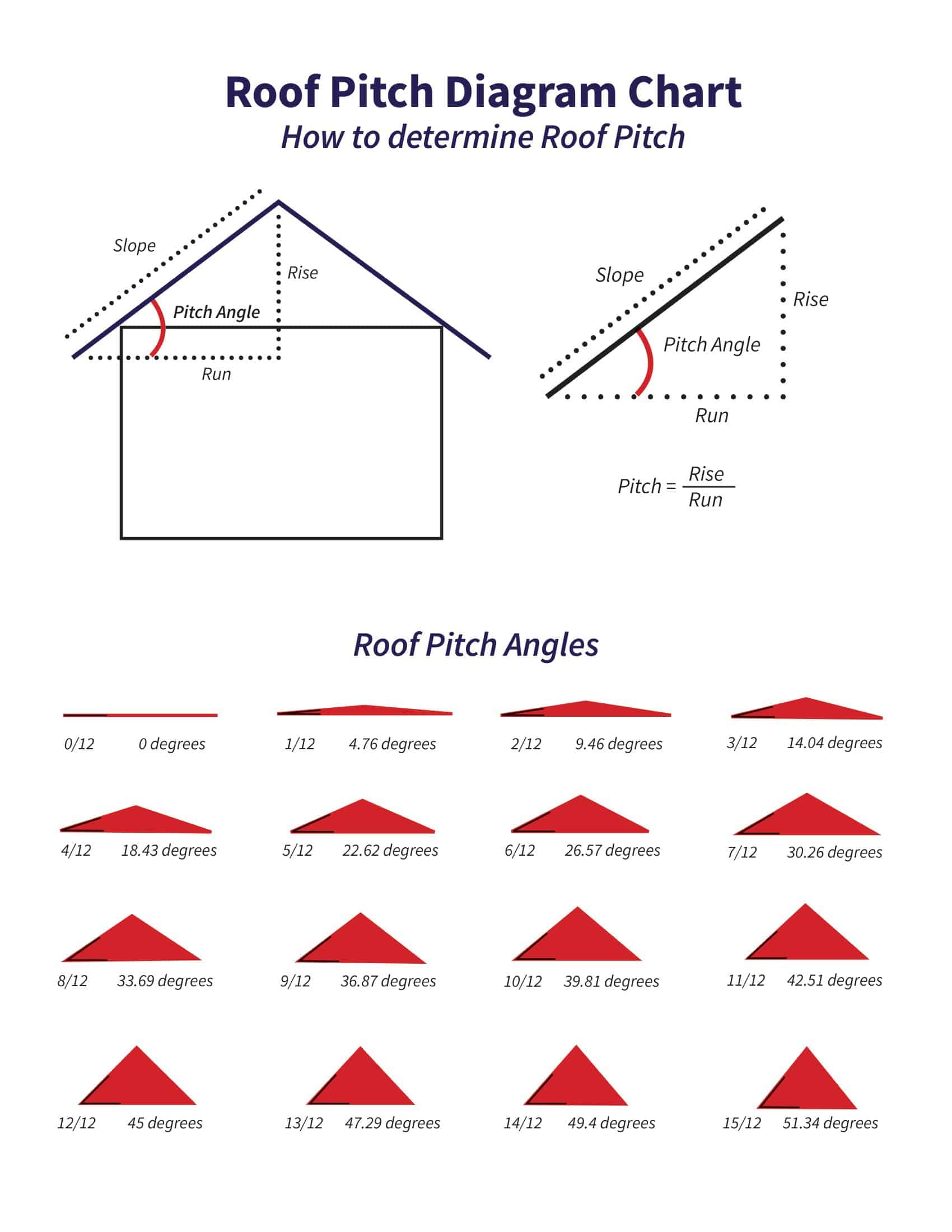




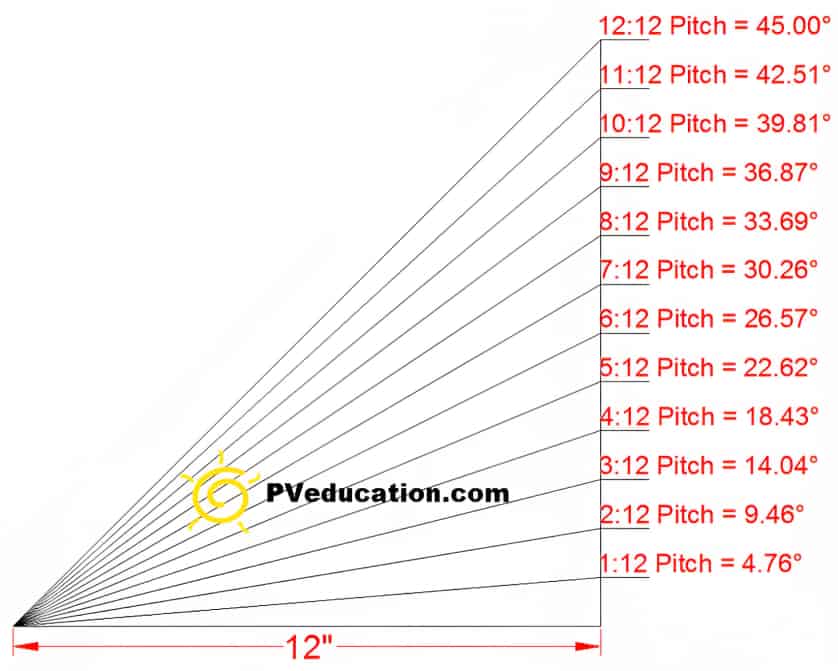
















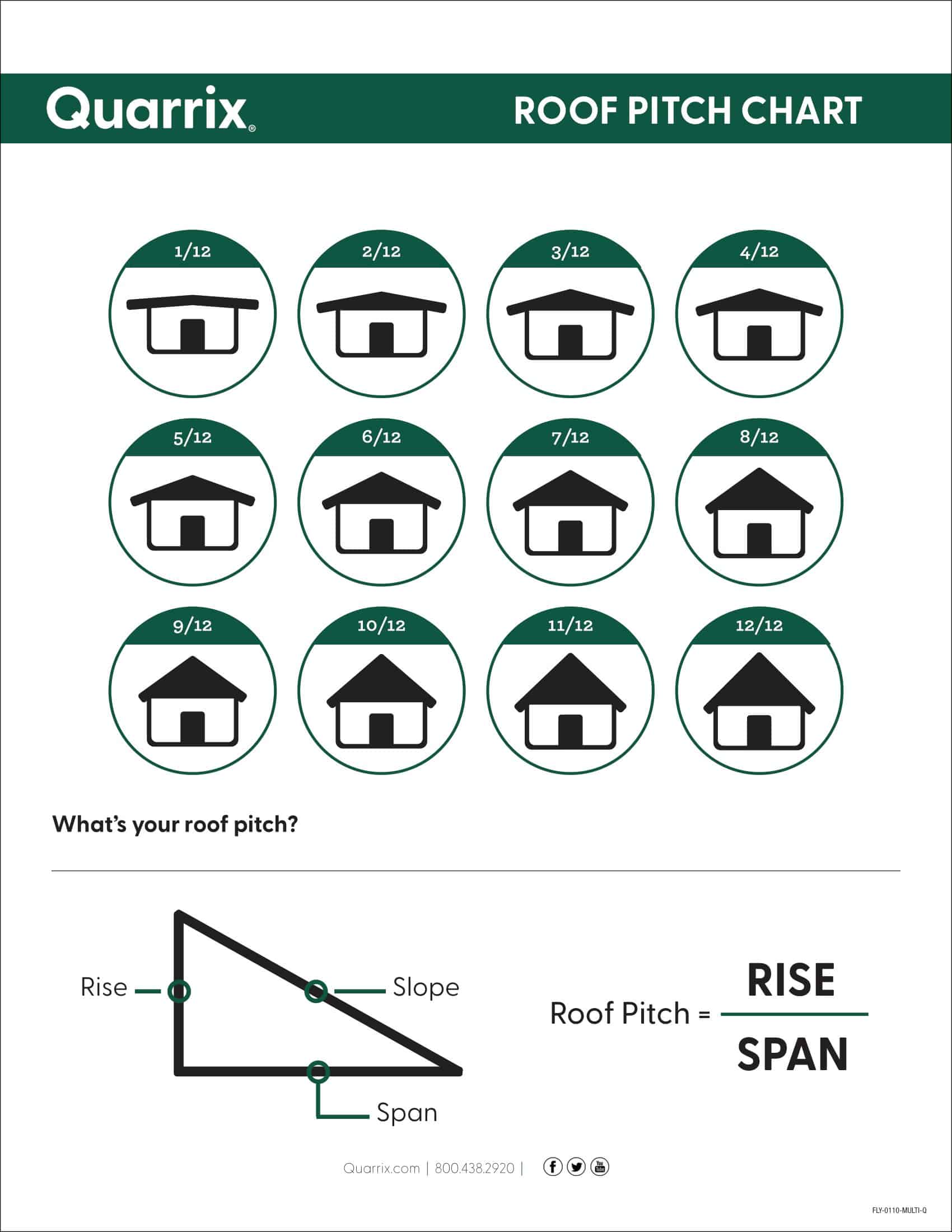

![Free Printable Pie Chart Templates [Excel, PDF, Word] Maker 1 Pie Chart](https://www.typecalendar.com/wp-content/uploads/2023/06/Pie-Chart-150x150.jpg 150w, https://www.typecalendar.com/wp-content/uploads/2023/06/Pie-Chart-1200x1200.jpg 1200w)
![%100 Free Hoodie Templates [Printable] +PDF 2 Hoodie Template](https://www.typecalendar.com/wp-content/uploads/2023/05/Hoodie-Template-1-150x150.jpg)
![Free Printable Reward Chart Templates [Word, PDF] Teachers 3 Reward Chart](https://www.typecalendar.com/wp-content/uploads/2023/03/Reward-Chart-150x150.jpg 150w, https://www.typecalendar.com/wp-content/uploads/2023/03/Reward-Chart-1200x1200.jpg 1200w)
